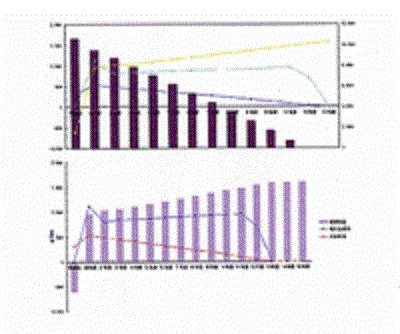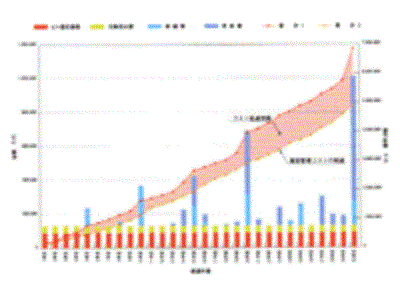Computer Graphics Simulations of Completed Structures (large photo) and Project Feasibility Simulation (insert)
Shimizu's computer graphics (CG) system for simulating structures allows the display of proposed structures from any perspective, facilitating the evaluation of how good the structure will look and how well it will harmonize with its neighbourhood. The Company's CG system can also be used to prepare composite displays of CG and photographed images as well as to prepare CG animation programs.
Shimizu's project feasibility simulation system simulates the income/outgo balances and funding requirements of diverse projects, such as those involving office rentals, condominium sales, and the development of hotels and education and medical facilities.

Computer-Aided Planning and Engineering System for Infrastructure
At the planning stage, Shimizu draws up a master plan for infrastructure that covers items ranging from land site preparation to the installation of transportation, gas, electricity, water, sewage, and communications systems.
This master plan is combined with the relevant land utilization plan to create a comprehensive infrastructure proposal.

Project Profitability Forecasting System
Using an in-house-developed system for calculating project revenues and expenditures, Shimizu can evaluate project feasibility and prepare forecasts of project profitability and funding requirements that enable the drafting of optimal project proposals for customers. This graph was generated from estimated data.

Life-Cycle Cost Evaluation System
Through life-cycle cost simulation, Shimizu calculates the cost of buildings heating, air conditioning, utilities, maintenance, modification, and renovation so that it can propose the best project plans to its customers.
The Company also uses such simulation to evaluate the needs for and potential benefits from energy-saving counter-measures in existing buildings so that it can make energy conservation proposals accompanied by cost benefit analysis.

