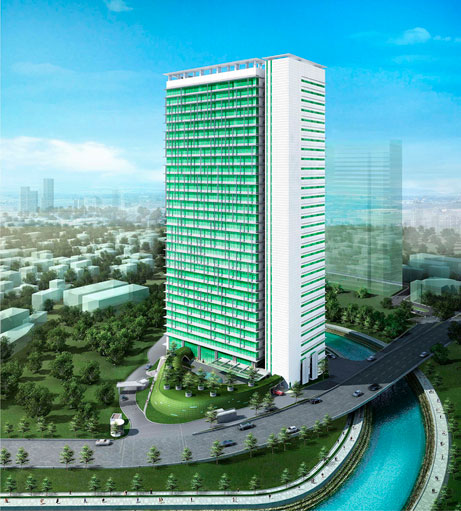SIMA OFFICE TOWER @ SIMA IZZAR MIX USE DEVELOPMENT
SIMA OFFICE TOWER @ SIMA IZZAR MIX USE DEVELOPMENT
Implementation of Big Projects of Year 2013
“SIMA OFFICE TOWER @ SIMA IZZAR MIX USE DEVELOPMENT” is a project that is located at the developing area of Simatupang, South Jakarta. Shimizu formed a joint venture (JV) with Hutama Karya and obtained the project in the shape of the Design & Build without going through the tender offering process. The scope of the project consisted of a building with 31 levels, 5 basement levels and building area of 97,641 m2. The client of this project is PT. Grage Trimitra Usaha, a company that is operating in the Industrial Real Estate field at large in Indonesia. The client has a high Quality Control methods and an equally high opinion for Shimizu’s construction works achievements in Indonesia. The designing of the architecture of this project is created so that it would be compatible with the nature and in accordance to the latest Environmental Laws from the Indonesian Government. This building is expected to be leading edge in eco-friendliness.
Project Outline
- Name
- SIMA OFFICE TOWER @ SIMA IZZAR MIX USE DEVELOPMENT
- Location
- Jl. T. B Simatupang Jakarta Selatan
- Client
- PT.Grage Trimitra Usaha
- Contractor
- Shimizu(60%)・PT Hutama Karya(40%)
- Project Area
- Building Area 12,169m2, TFA 97,641m2
- Structure
- RC, 5 Basement, 31F,Penthouse 1F
- Project Duration
- July 2013 ~ April 2016(33 months)

